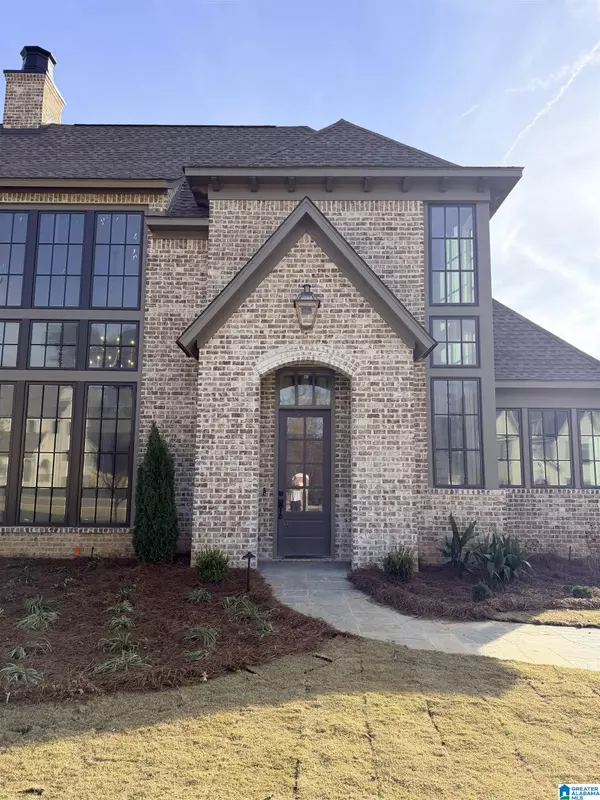2263 FIVE OAKS TRAIL Vestavia Hills, AL 35243

UPDATED:
Key Details
Property Type Single Family Home
Sub Type Single Family
Listing Status Contingent
Purchase Type For Sale
Square Footage 3,349 sqft
Price per Sqft $462
Subdivision Five Oaks
MLS Listing ID 21415345
Bedrooms 4
Full Baths 3
Half Baths 1
HOA Fees $100/mo
HOA Y/N Yes
Year Built 2025
Lot Size 0.340 Acres
Property Sub-Type Single Family
Property Description
Location
State AL
County Jefferson
Area Libertypark, Vestavia
Rooms
Kitchen Breakfast Bar, Butlers Pantry, Eating Area, Island, Pantry
Interior
Interior Features French Doors, Recess Lighting
Heating Central (HEAT), Forced Air, Gas Heat
Cooling Central (COOL), Dual Systems (COOL)
Flooring Hardwood, Tile Floor
Fireplaces Number 2
Fireplaces Type Gas (FIREPL)
Laundry Utility Sink, Washer Hookup
Exterior
Exterior Feature Fireplace
Parking Features Attached, Driveway Parking, Parking (MLVL)
Garage Spaces 2.0
Amenities Available Pond, Sidewalks, Street Lights
Building
Lot Description Cul-de-sac, Subdivision
Foundation Slab
Sewer Connected
Water Public Water
Level or Stories 1.5-Story
Schools
Elementary Schools Vestavia Cahaba Heights
Middle Schools Liberty Park
High Schools Vestavia Hills
Others
Financing Cash,Conventional
Virtual Tour https://youtu.be/aC-V9XkjwBM?si=0Oee8n619gyC8Wm2




