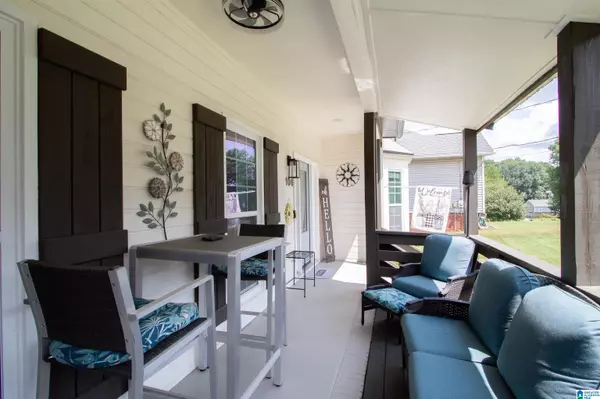106 TOMAHAWK CIRCLE Pelham, AL 35124
UPDATED:
Key Details
Property Type Single Family Home
Sub Type Single Family
Listing Status Active
Purchase Type For Sale
Square Footage 4,146 sqft
Price per Sqft $136
Subdivision Indian Creek
MLS Listing ID 21426318
Bedrooms 5
Full Baths 4
Half Baths 1
HOA Fees $25/ann
HOA Y/N Yes
Year Built 1991
Lot Size 0.470 Acres
Property Sub-Type Single Family
Property Description
Location
State AL
County Shelby
Area Helena, Pelham
Rooms
Kitchen Island, Pantry
Interior
Interior Features Bay Window, Home Theater, Multiple Staircases, Recess Lighting, Security System, Sound System, Wet Bar
Heating 3+ Systems (HEAT), Central (HEAT), Gas Heat, Heat Pump (HEAT)
Cooling 3+ Systems (COOL), Central (COOL), Electric (COOL)
Flooring Carpet, Concrete, Hardwood, Hardwood Laminate, Tile Floor, Vinyl
Fireplaces Number 1
Fireplaces Type Gas (FIREPL)
Laundry Washer Hookup
Exterior
Exterior Feature Storage Building, Porch
Parking Features Basement Parking, Driveway Parking
Garage Spaces 2.0
Building
Lot Description Cul-de-sac, Some Trees, Subdivision
Foundation Basement
Sewer Connected
Water Public Water
Level or Stories 1.5-Story
Schools
Elementary Schools Pelham Oaks
Middle Schools Pelham Park
High Schools Pelham
Others
Financing Cash,Conventional
Virtual Tour https://www.propertypanorama.com/instaview/bham/21426318




