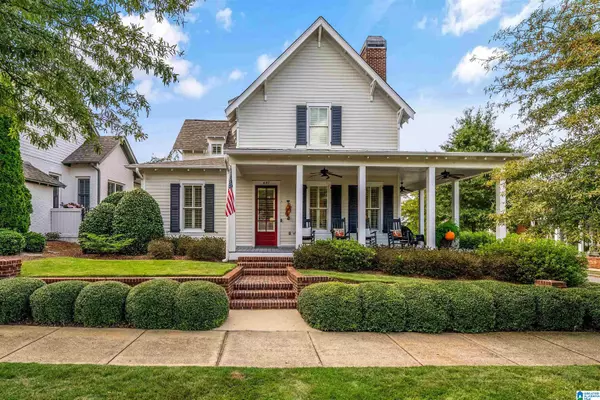637 PRESERVE WAY Hoover, AL 35226

UPDATED:
Key Details
Property Type Single Family Home
Sub Type Single Family
Listing Status Coming Soon
Purchase Type For Sale
Square Footage 2,313 sqft
Price per Sqft $280
Subdivision The Preserve
MLS Listing ID 21434516
Bedrooms 4
Full Baths 3
HOA Fees $1,300/ann
HOA Y/N Yes
Year Built 2011
Lot Size 5,227 Sqft
Property Sub-Type Single Family
Property Description
Location
State AL
County Jefferson
Area Bluff Park, Hoover, Riverchase
Rooms
Kitchen Breakfast Bar, Island, Pantry
Interior
Interior Features French Doors, Recess Lighting, Split Bedroom
Heating Central (HEAT), Dual Systems (HEAT), Gas Heat
Cooling Central (COOL), Dual Systems (COOL)
Flooring Carpet, Hardwood, Tile Floor
Fireplaces Number 1
Fireplaces Type Gas (FIREPL)
Laundry Washer Hookup
Exterior
Exterior Feature Porch, Sprinkler System
Parking Features Attached, Off Street Parking, Parking (MLVL)
Garage Spaces 3.0
Pool Community
Amenities Available BBQ Area, Clubhouse, Park, Playgound, Sidewalks, Street Lights, Swimming Allowed, Walking Paths
Building
Lot Description Corner Lot, Some Trees, Subdivision
Foundation Slab
Sewer Connected
Water Public Water
Level or Stories 1.5-Story
Schools
Elementary Schools Gwin
Middle Schools Simmons, Ira F
High Schools Hoover
Others
Financing Cash,Conventional,VA
Virtual Tour https://youtu.be/HtKYT0xdNdY




