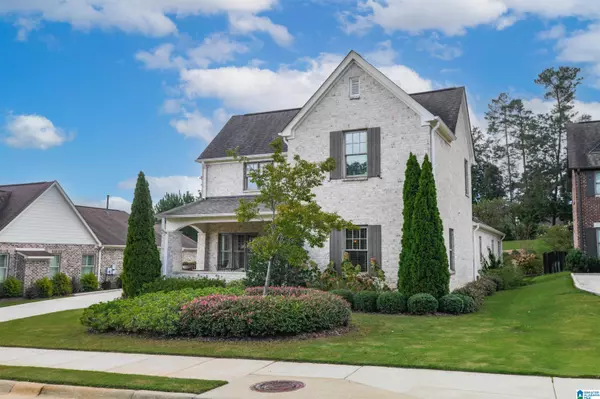For more information regarding the value of a property, please contact us for a free consultation.
5009 KELHAM GROVE CIRCLE Birmingham, AL 35242
Want to know what your home might be worth? Contact us for a FREE valuation!

Our team is ready to help you sell your home for the highest possible price ASAP
Key Details
Sold Price $580,000
Property Type Single Family Home
Sub Type Single Family
Listing Status Sold
Purchase Type For Sale
Square Footage 2,492 sqft
Price per Sqft $232
Subdivision Kelham Grove
MLS Listing ID 21398466
Sold Date 11/06/24
Bedrooms 4
Full Baths 3
HOA Fees $100/ann
HOA Y/N Yes
Year Built 2014
Lot Size 0.380 Acres
Property Sub-Type Single Family
Property Description
Welcome to this stunning Signature built home! A gem with many upgrades that were carefully selected at the time of its build. The 4-sided brick exterior and new landscaping create beautiful curb appeal that is sure to impress. With fresh paint this home is ready for you! Step inside to discover a brand new Fridgedaire Gallery fridge in the modern kitchen, perfect for storing all your culinary delights. The master bathroom features a soaker tub, ideal for unwinding after a long day, as well as a spacious walk-in closet for all your storage needs. The upgrades of the transom window in the living room, added molding in the dining room and beadboard in the hall truly make this home feel custom! Kelham Grove offers a convenient location with multiple restaurants and stores just a short walk or ride away. Additionally, residents can take advantage of the nearby parks, playgrounds, and pools, providing endless opportunities for outdoor fun and relaxation.
Location
State AL
County Shelby
Area N Shelby, Hoover
Rooms
Kitchen Island, Pantry
Interior
Interior Features Recess Lighting
Heating Central (HEAT), Electric (HEAT)
Cooling Central (COOL), Electric (COOL)
Flooring Carpet, Hardwood, Tile Floor
Fireplaces Number 1
Fireplaces Type Gas (FIREPL)
Laundry Washer Hookup
Exterior
Exterior Feature Lighting System, Porch, Sprinkler System
Parking Features Assigned, Attached, Driveway Parking, Parking (MLVL)
Garage Spaces 2.0
Pool Community
Amenities Available Clubhouse, Park, Playgound, Sidewalks, Street Lights
Building
Lot Description Cul-de-sac, Subdivision
Foundation Slab
Sewer Connected
Water Public Water
Level or Stories 2+ Story
Schools
Elementary Schools Mt Laurel
Middle Schools Oak Mountain
High Schools Oak Mountain
Others
Financing Cash,Conventional,FHA,VA
Read Less
Bought with eXp Realty, LLC Central




