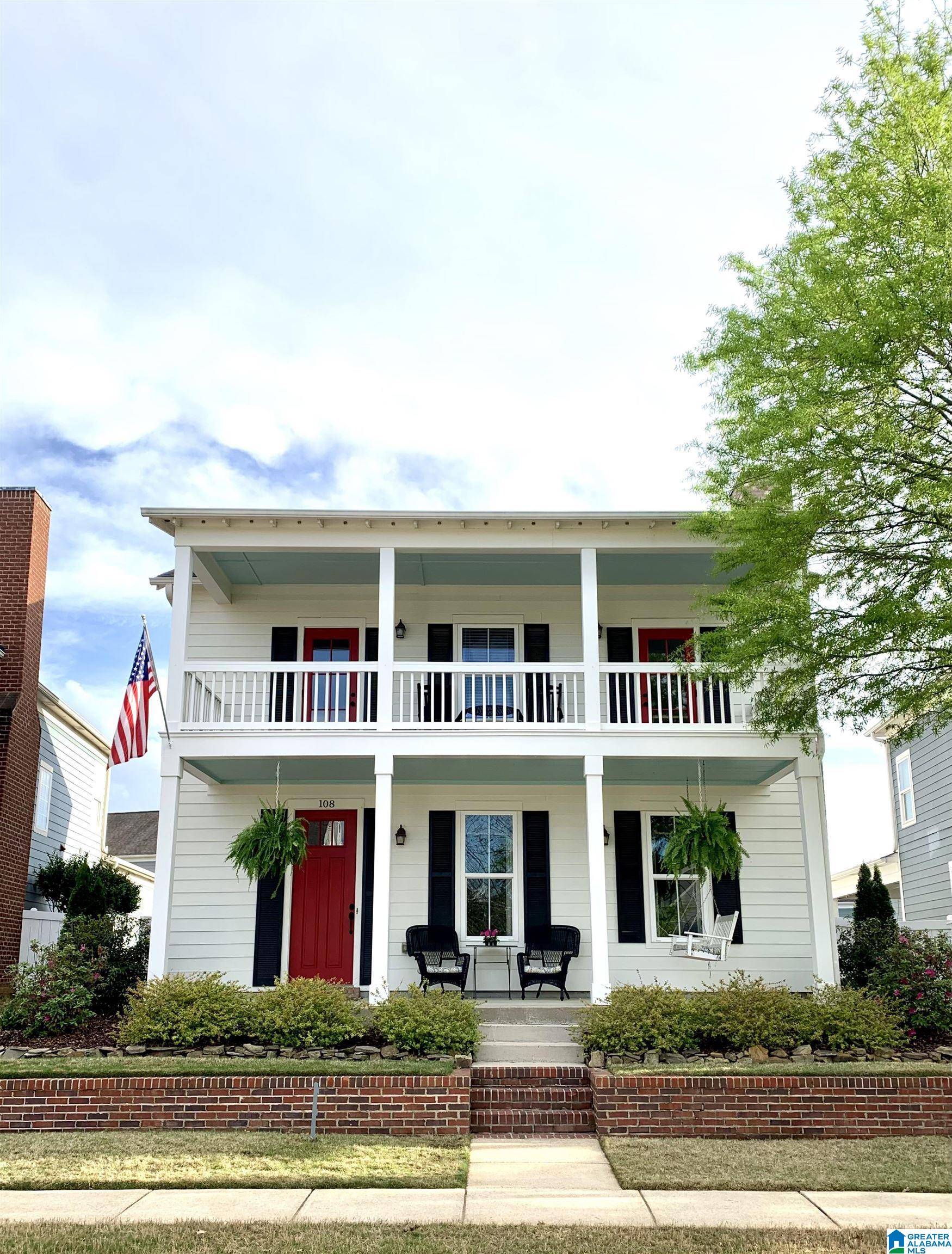For more information regarding the value of a property, please contact us for a free consultation.
108 ASHLEIGH ROAD Helena, AL 35080
Want to know what your home might be worth? Contact us for a FREE valuation!

Our team is ready to help you sell your home for the highest possible price ASAP
Key Details
Sold Price $426,000
Property Type Single Family Home
Sub Type Single Family
Listing Status Sold
Purchase Type For Sale
Square Footage 2,496 sqft
Price per Sqft $170
Subdivision Hillsboro Appleford
MLS Listing ID 21410248
Sold Date 05/16/25
Bedrooms 4
Full Baths 2
Half Baths 1
HOA Fees $54/ann
HOA Y/N Yes
Year Built 2014
Lot Size 5,270 Sqft
Property Sub-Type Single Family
Property Description
Immaculate HOME! NEW PRICE! Come view this CHARMING, 2 story home w/TWO covered front porches that is perfect for relaxing/unwinding when needed! The "Jefferson" is an open floor plan w/4 bedrooms, 2-1/2 baths, hardwood floors throughout main level, a cozy family room w/gas fireplace, large kitchen w/island & breakfast area. The dining room & keeping room is open & spacious. Half bath is down the hall/next to the laundry room that has a utility sink. Primary bedroom is large w/primary bath w/soaking tub, tile shower, double sinks, walk-in closet. Upstairs host a loft that guides you to the 2nd covered porch as well as 3 nice size bedrooms & a full bath. Outside is the covered patio & an open patio, fenced-in yard that is perfect for all of your entertaining needs. 2 car garage is connected w/a breeze way & the driveway was extended to park 3 cars. Back ally garage entrance. This highly desired Helena neighborhood has walking trails, sidewalks, parks, club house & community pool.
Location
State AL
County Shelby
Area Helena, Pelham
Rooms
Kitchen Eating Area, Island, Pantry
Interior
Interior Features French Doors, Recess Lighting
Heating Dual Systems (HEAT), Gas Heat
Cooling Central (COOL)
Flooring Carpet, Hardwood, Tile Floor
Fireplaces Number 1
Fireplaces Type Gas (FIREPL)
Laundry Utility Sink, Washer Hookup
Exterior
Exterior Feature Porch, Sprinkler System
Parking Features Attached, Driveway Parking
Garage Spaces 2.0
Pool Community
Amenities Available Clubhouse, Park, Playgound, Sidewalks, Street Lights, Swimming Allowed, Walking Paths
Building
Lot Description Interior Lot, Some Trees, Subdivision
Foundation Slab
Sewer Connected
Water Public Water
Level or Stories 2+ Story
Schools
Elementary Schools Helena
Middle Schools Helena
High Schools Helena
Others
Financing Cash,Conventional,FHA,VA
Read Less
Bought with Keller Williams Metro South




