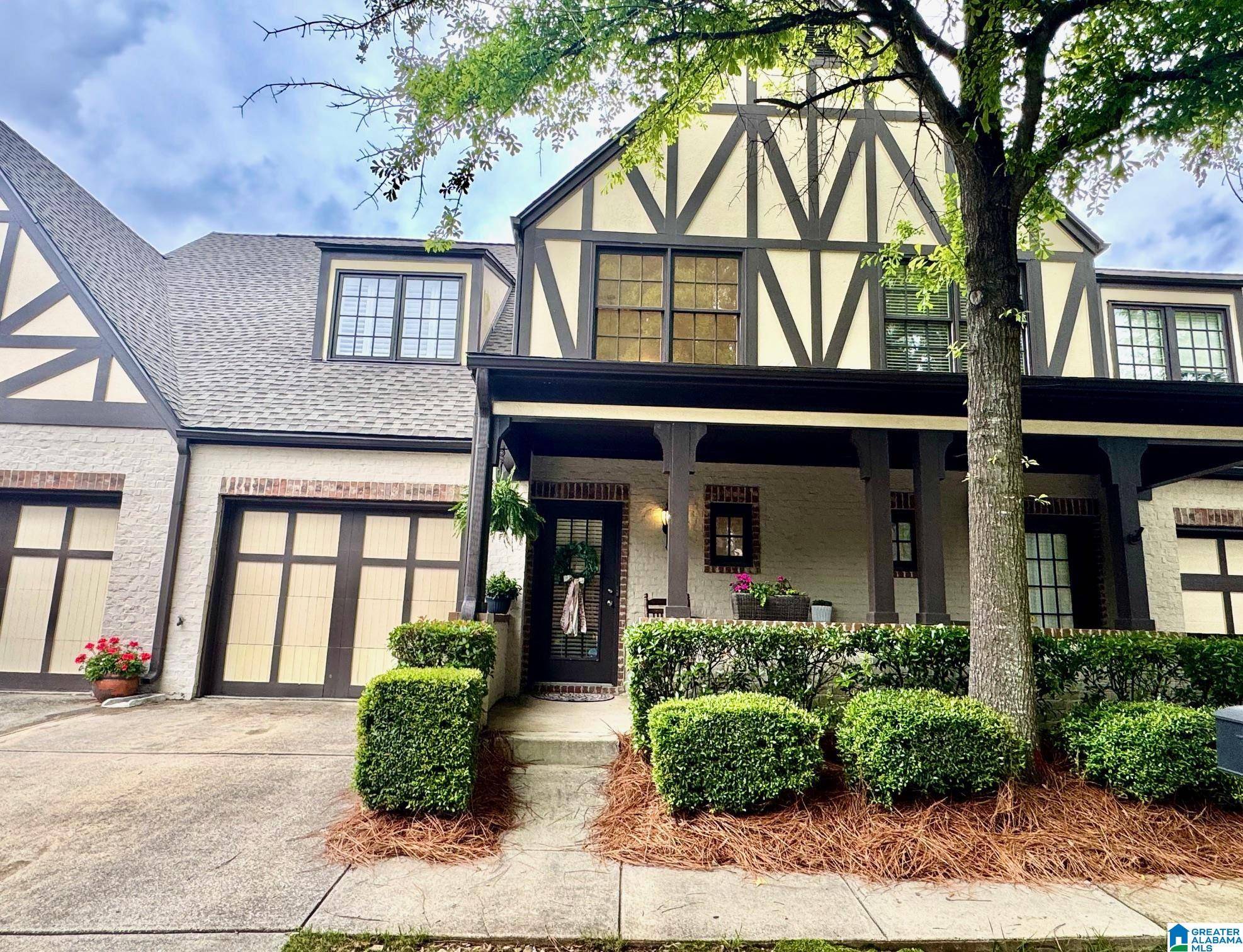For more information regarding the value of a property, please contact us for a free consultation.
2232 ACTON PARK CIRCLE Birmingham, AL 35243
Want to know what your home might be worth? Contact us for a FREE valuation!

Our team is ready to help you sell your home for the highest possible price ASAP
Key Details
Sold Price $360,000
Property Type Townhouse
Sub Type Townhouse
Listing Status Sold
Purchase Type For Sale
Square Footage 2,097 sqft
Price per Sqft $171
Subdivision Acton Park
MLS Listing ID 21418209
Sold Date 06/25/25
Bedrooms 3
Full Baths 2
Half Baths 1
HOA Fees $213/mo
HOA Y/N Yes
Year Built 2004
Lot Size 1,742 Sqft
Property Sub-Type Townhouse
Property Description
Welcome to the largest floor plan available in the desirable Acton Park community! This beautifully updated home features an open-concept layout with 3 spacious bedrooms, 2.5 bathrooms, and the primary suite conveniently located on the main level. The main floor boasts hardwood flooring throughout, a modernized kitchen with stainless appliances, granite, tile backsplash, painted cabinetry, and a gas stove- perfect for entertaining and everyday living. The primary suite includes an upgraded bathroom with quartz countertops, new vanities, designer lighting and mirrors. Upstairs offers a versatile loft area, two generously sized bedrooms, a shared bathroom, and exceptional walk-n attic storage. Enjoy the outdoors in the private backyard with an extended patio ideal for relaxing or entertaining. Additional features include a one-car garage and access to a vibrant swim community with walking paths, all located minutes from top-rated restaurants, grocery stores, fitness and shopping.
Location
State AL
County Jefferson
Area Altadena, Cahaba Heights
Interior
Interior Features Split Bedroom
Heating Central (HEAT)
Cooling Central (COOL)
Flooring Carpet, Hardwood, Tile Floor
Fireplaces Number 1
Fireplaces Type Gas (FIREPL)
Laundry Washer Hookup
Exterior
Exterior Feature Porch, Sprinkler System
Parking Features Attached, Parking (MLVL)
Garage Spaces 1.0
Pool Community
Building
Foundation Slab
Sewer Connected
Water Public Water
Level or Stories 1.5-Story
Schools
Elementary Schools Gresham
Middle Schools Gresham
High Schools Shades Valley
Others
Financing Cash,Conventional,VA
Read Less
Bought with Oak Mountain Realty Group LLC




