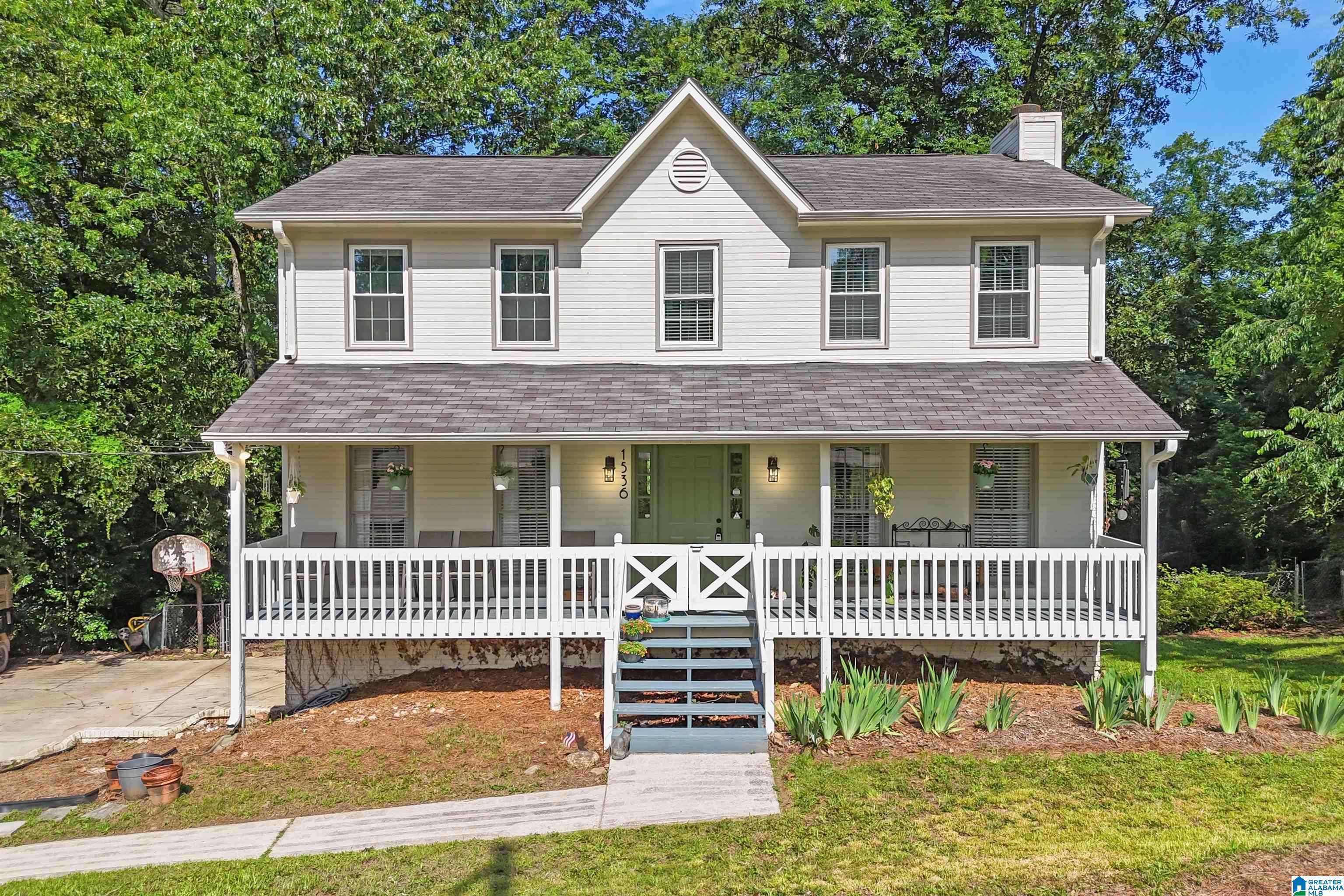For more information regarding the value of a property, please contact us for a free consultation.
1536 SEMINOLE CIRCLE Alabaster, AL 35007
Want to know what your home might be worth? Contact us for a FREE valuation!

Our team is ready to help you sell your home for the highest possible price ASAP
Key Details
Sold Price $320,000
Property Type Single Family Home
Sub Type Single Family
Listing Status Sold
Purchase Type For Sale
Square Footage 2,184 sqft
Price per Sqft $146
Subdivision Navajo Hills
MLS Listing ID 21418680
Sold Date 07/03/25
Bedrooms 3
Full Baths 2
Half Baths 1
Year Built 1986
Lot Size 0.530 Acres
Property Sub-Type Single Family
Property Description
This beautiful 3 bedroom, 2.5 bath home with BONUS ROOM on over half an acre is just what you've been waiting for! You'll love sipping a cup of coffee on the quintessentially Southern front porch while listening to the birds sing and watching the day begin. Have room to host all your friends and family with the spacious, open flow of the living room and eat-in kitchen, complete with stainless steel appliances & butcher block island. Relax on the covered back deck, and roast marshmallows in the fire pit while the kids pick blueberries, sour plums, and figs for a snack and play in the private, fenced back yard. Upstairs is a huge master bedroom with walk-in closet and updated en-suite bath, as well as two other spacious bedrooms and a full bathroom. In the basement is a bonus room that can be used as a family room, office, gym, or whatever flex space you need. All of this with a two-car garage, quiet, family-friendly neighborhood, and award winning Alabaster schools. Make it yours today!
Location
State AL
County Shelby
Area Alabaster, Maylene, Saginaw
Rooms
Kitchen Eating Area, Island, Pantry
Interior
Interior Features Bay Window, French Doors, Recess Lighting
Heating Central (HEAT), Gas Heat
Cooling Central (COOL)
Flooring Carpet, Hardwood, Tile Floor
Fireplaces Number 1
Fireplaces Type Gas (FIREPL)
Laundry Washer Hookup
Exterior
Exterior Feature Fenced Yard, Porch
Parking Features Attached, Driveway Parking, Off Street Parking
Garage Spaces 2.0
Building
Lot Description Cul-de-sac, Interior Lot, Some Trees
Foundation Basement
Sewer Septic
Water Public Water
Level or Stories 2+ Story
Schools
Elementary Schools Creek View
Middle Schools Thompson
High Schools Thompson
Others
Financing Cash,Conventional,FHA,VA
Read Less
Bought with Keller Williams Realty Vestavia




