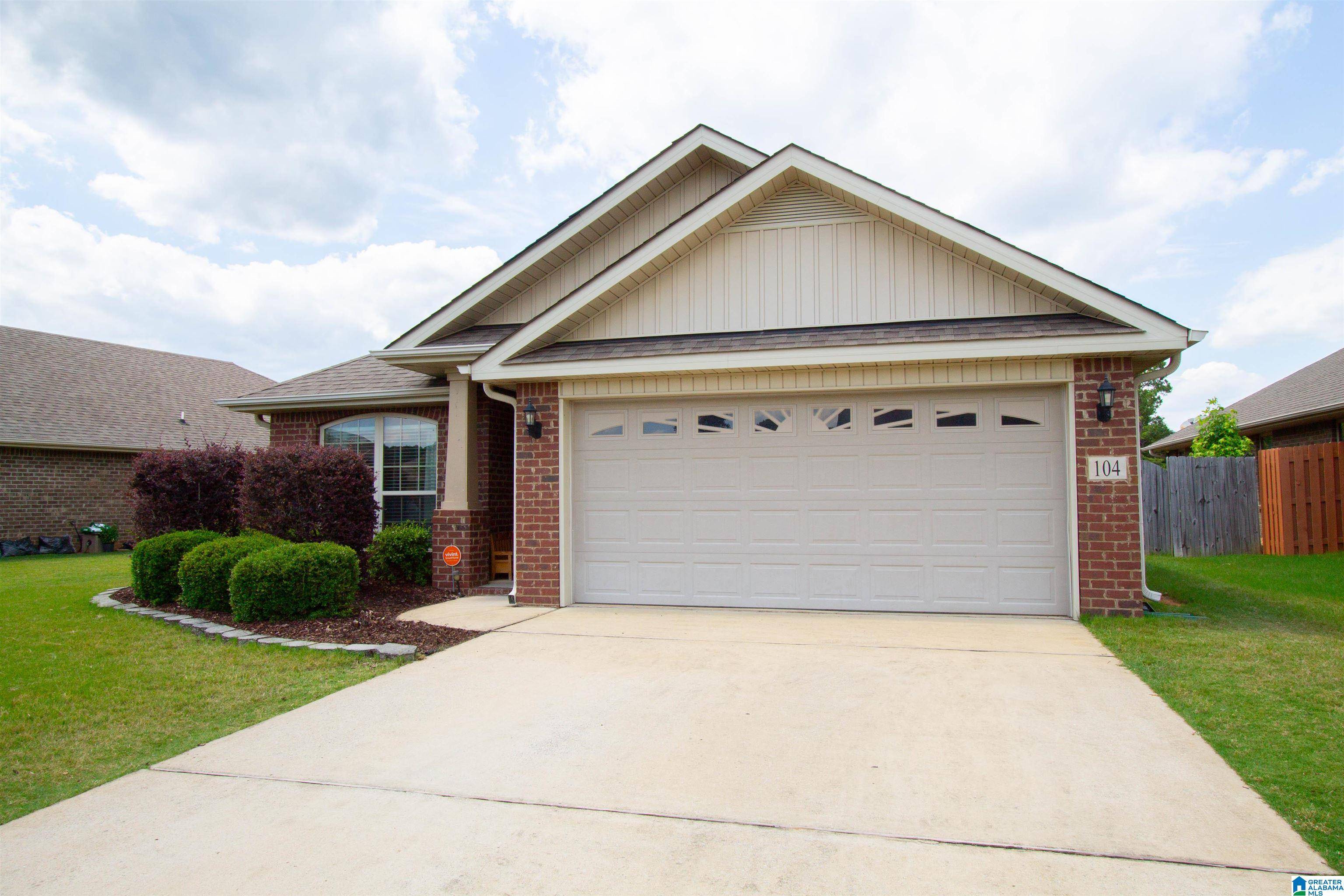For more information regarding the value of a property, please contact us for a free consultation.
104 SOUTHFIELD DRIVE Alabaster, AL 35007
Want to know what your home might be worth? Contact us for a FREE valuation!

Our team is ready to help you sell your home for the highest possible price ASAP
Key Details
Sold Price $262,500
Property Type Single Family Home
Sub Type Single Family
Listing Status Sold
Purchase Type For Sale
Square Footage 1,425 sqft
Price per Sqft $184
Subdivision Southfield Gardens
MLS Listing ID 21419105
Sold Date 07/14/25
Bedrooms 3
Full Baths 2
HOA Fees $25/ann
HOA Y/N Yes
Year Built 2014
Lot Size 7,492 Sqft
Property Sub-Type Single Family
Property Description
Welcome to 104 Southfield Drive – A beautiful blend of comfort, space, and convenience in the heart of Alabaster! This charming 3-bedroom, 2-bath home is located in a quiet neighborhood with easy access to schools, parks, shopping, and I-65. Inside, you'll find a spacious living room with vaulted ceilings. The kitchen features ample cabinet space, and a convenient breakfast nook. The primary suite includes a private bath that has been recently renovated and walk-in closet, while the secondary bedrooms are generously sized with great closet storage. Step outside to a fully fenced backyard—perfect for pets, kids, or weekend grilling—with a patio area ready for entertaining. The two-car garage offers extra storage, and the landscaped front yard adds great curb appeal. Whether you're a first-time buyer, growing family, or someone looking to downsize without sacrificing comfort, this home checks all the boxes. Don't miss your opportunity!
Location
State AL
County Shelby
Area Alabaster, Maylene, Saginaw
Interior
Interior Features Recess Lighting, Split Bedroom
Heating Central (HEAT), Electric (HEAT), Heat Pump (HEAT)
Cooling Central (COOL), Electric (COOL), Heat Pump (COOL)
Flooring Carpet, Vinyl
Laundry Washer Hookup
Exterior
Exterior Feature Fenced Yard
Parking Features Driveway Parking
Garage Spaces 2.0
Amenities Available Sidewalks
Building
Foundation Slab
Sewer Connected
Water Public Water
Level or Stories 1-Story
Schools
Elementary Schools Meadow View
Middle Schools Thompson
High Schools Thompson
Others
Financing Cash,Conventional,FHA,VA
Read Less
Bought with Keller Williams Metro South




