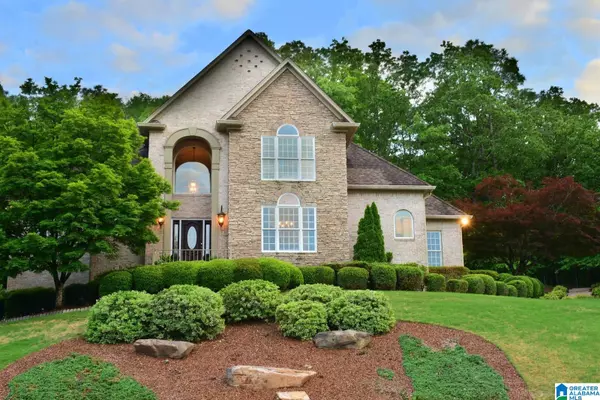For more information regarding the value of a property, please contact us for a free consultation.
160 SHIRAZ STREET Alabaster, AL 35007
Want to know what your home might be worth? Contact us for a FREE valuation!

Our team is ready to help you sell your home for the highest possible price ASAP
Key Details
Sold Price $728,000
Property Type Single Family Home
Sub Type Single Family
Listing Status Sold
Purchase Type For Sale
Square Footage 5,298 sqft
Price per Sqft $137
Subdivision Wynlake
MLS Listing ID 21418427
Sold Date 06/20/25
Bedrooms 3
Full Baths 3
Half Baths 2
Year Built 1997
Lot Size 0.990 Acres
Property Sub-Type Single Family
Property Description
Simple elegance. Effortless sophistication.The custom-designed floor plan seamlessly blends style & adventure. An expansive terrace intrinsically connects indoor living & outdoor delight, perfect for morning breakfast, daytime hiking, poolside gathering, or fireside chats. The kitchen's custom cabinetry & state-of-the-art appliances are fit for any chef. Enjoy the breakfast room or elegant formal dining room both w/ a view! The primary suite is luxury in every way. Tray ceilings, bay windows, & 2 walk-in closets. The en-suite bath is spa-experience worthy with soaking tub and waterfall shower. Upstairs, 2 BR sharing a Jack-n-Jill BA. The lower level is full of fun! Right wing: In-law Suite w/ full BA & pool access. Left wing: Dedicated spaces for a home office, poker nook, XBox portal, and a piano bar. The meticulously landscaped .99 acre lot includes a 3-8 ft heated pool, garden, hiking trails, and a fireside picnic area. 160 Shiraz Street is more than just a home—it's a retreat!
Location
State AL
County Shelby
Area Alabaster, Maylene, Saginaw
Rooms
Kitchen Breakfast Bar, Eating Area, Island, Pantry
Interior
Interior Features French Doors, Home Theater, Multiple Staircases, Recess Lighting, Safe Room/Storm Cellar, Split Bedroom, Wet Bar
Heating Central (HEAT), Dual Systems (HEAT), Forced Air, Gas Heat
Cooling Central (COOL), Dual Systems (COOL)
Flooring Carpet, Hardwood, Tile Floor
Fireplaces Number 2
Fireplaces Type Gas (FIREPL)
Laundry Washer Hookup
Exterior
Exterior Feature Fenced Yard, Lighting System, Sprinkler System
Parking Features Driveway Parking, Parking (MLVL)
Garage Spaces 2.0
Pool Personal Pool
Amenities Available Park, Private Lake, Street Lights, Walking Paths
Building
Lot Description Acreage, Cul-de-sac, Some Trees, Subdivision
Foundation Basement
Sewer Connected
Water Public Water
Level or Stories 1.5-Story
Schools
Elementary Schools Meadowview
Middle Schools Thompson
High Schools Thompson
Others
Financing Cash,Conventional,VA
Read Less
Bought with Lokation Real Estate LLC




