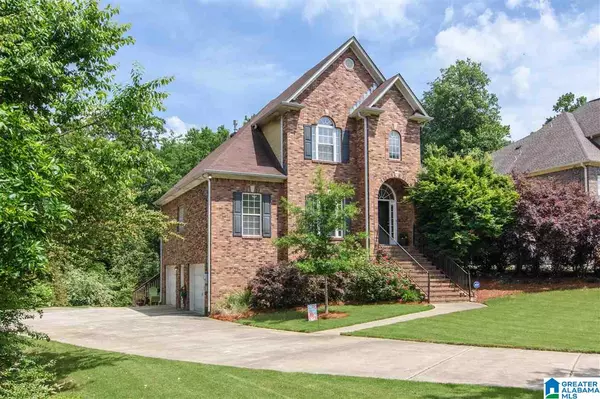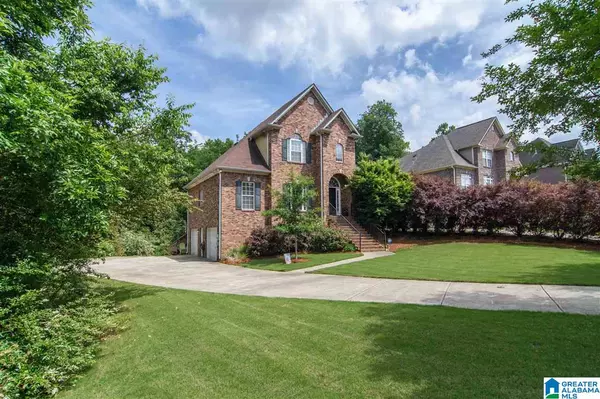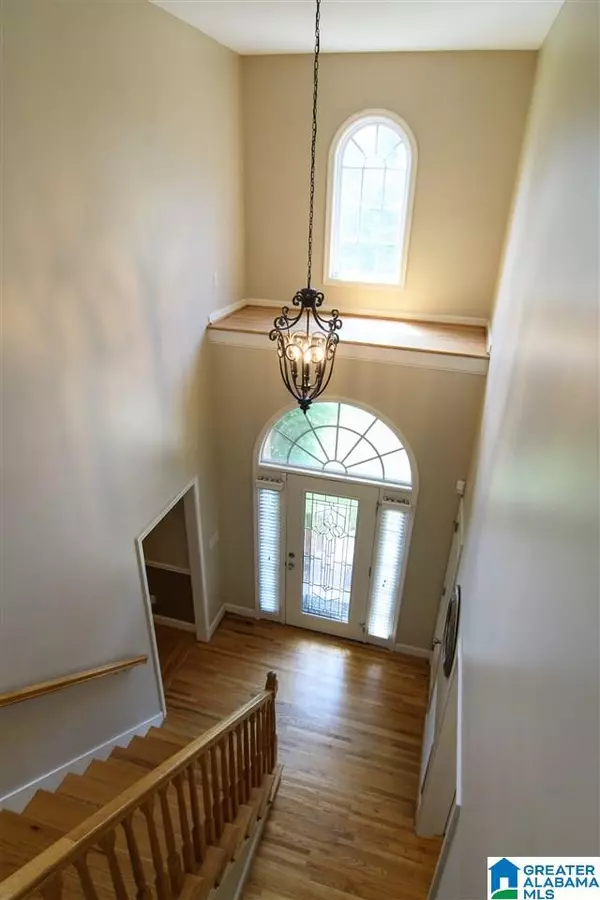For more information regarding the value of a property, please contact us for a free consultation.
7625 AZALEA CIR Trussville, AL 35173
Want to know what your home might be worth? Contact us for a FREE valuation!

Our team is ready to help you sell your home for the highest possible price ASAP
Key Details
Sold Price $259,800
Property Type Single Family Home
Sub Type Single Family
Listing Status Sold
Purchase Type For Sale
Square Footage 2,913 sqft
Price per Sqft $89
Subdivision Old Springville Cove
MLS Listing ID 849379
Sold Date 08/22/19
Bedrooms 4
Full Baths 3
Half Baths 1
Year Built 2004
Lot Size 1.030 Acres
Property Description
This beautiful custom home, in the highly sought after Old Springville Cove subdivision, is a must see! A 1+ acre lot, on a cul de sac street, provides privacy and room to roam. Inside you will find a floorplan perfect for families and entertaining. The great room has a stunning gas fireplace, mantle and access to the screened porch with separate grilling deck. The gorgeous kitchen has an oversized island with seating, Corian counter tops, a home office and an eat-in area. The adjoining formal dining room can easily accommodate a large table and buffet. The main level master bedroom has space for a king size bed, all the furnishings, as well a seating area. The master bath has double vanities, spa tub, separate shower and an extra large walk-in closet. Upstairs, you'll find 2 great sized bedrooms, a full bath, plus a 3rd bedroom with its own private bath. The finished basement has a huge bonus room with a pool table to remain. WELCOME HOME!
Location
State AL
County Jefferson
Area Trussville
Rooms
Kitchen Breakfast Bar, Eating Area, Island, Pantry
Interior
Interior Features Recess Lighting, Safe Room/Storm Cellar, Security System, Split Bedroom
Heating Central (HEAT), Forced Air, Piggyback Sys (HEAT)
Cooling Central (COOL), Piggyback Sys (COOL)
Flooring Carpet, Hardwood, Tile Floor
Fireplaces Number 1
Fireplaces Type Gas (FIREPL)
Laundry Washer Hookup
Exterior
Exterior Feature Lighting System, Porch, Porch Screened
Parking Features Attached, Basement Parking, Driveway Parking, Lower Level, Off Street Parking
Garage Spaces 2.0
Amenities Available Park, Playgound, Street Lights
Building
Lot Description Cul-de-sac, Heavy Treed Lot, Interior Lot, Subdivision
Foundation Basement
Sewer Septic
Water Public Water
Level or Stories 1.5-Story
Schools
Elementary Schools Clay
Middle Schools Clay-Chalkville
High Schools Clay-Chalkville
Others
Financing Cash,Conventional,FHA
Read Less




